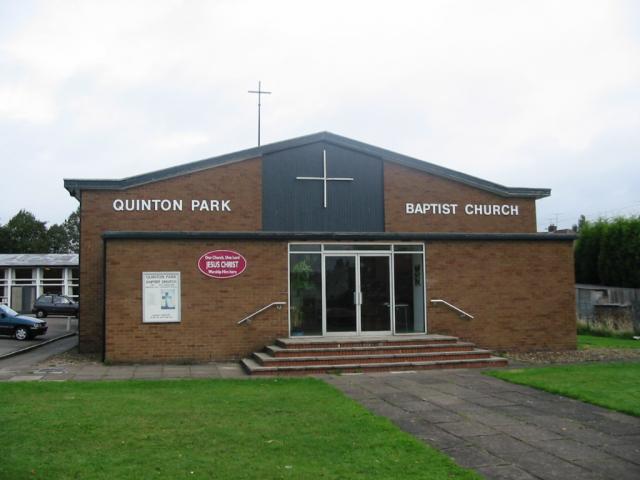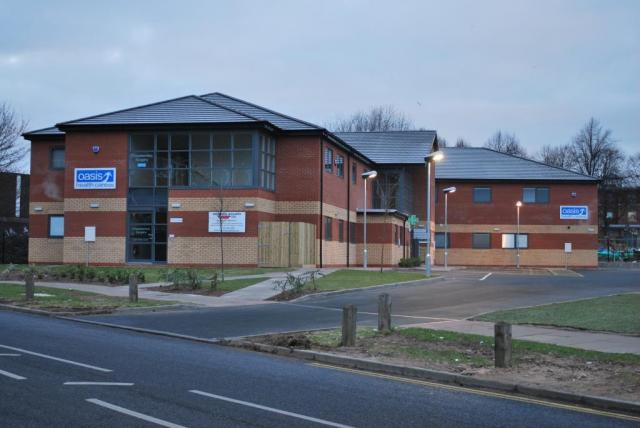ALAN C RILEY ASSOCIATES
RIBA Chartered Architect
CIAT Chartered Architectural Technologist
© Alan C Riley
Associates
Medical Centre and Church Extension . Community and Health Care
Land available to the side of the church formally housed a pre-school nursery that had closed due to the physical state of the premises that included a total rewire of the electrical supply. A nearby doctor’s practice was seeking new premises and agreed to combine with another practice to form a new large health centre. The purchase of the site would allow the church to take down rather dated timber framed annexes to the rear and to construct an extension to form a new hall, with kitchen, and offices. During the design process an extension to the front of the church was included though it was not intended to carry out this work until a later date and when further funds become available.
The former nursery building has been demolished and somewhat complicated sewer alterations carried out to free the maximum space for the new centre. The medical centre is of two floors and will incorporate a new pharmacy, space for the practice of alternative therapies and other healthcare practices such as dentistry to provide a ‘one-stop’ healthcare centre.
Car parking will be shared between the buildings as each activity primarily compliments the use of each other when they are open and closed.

Before
After
