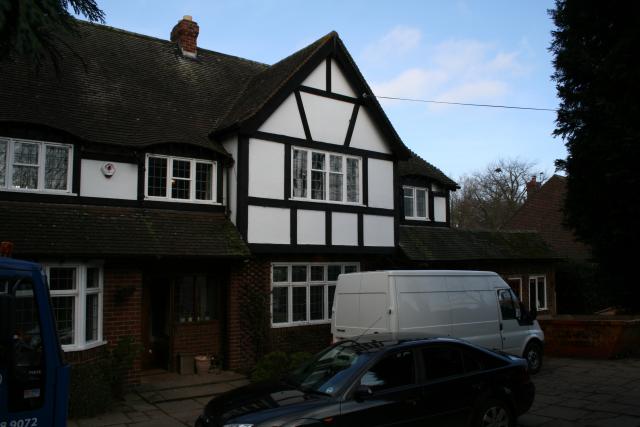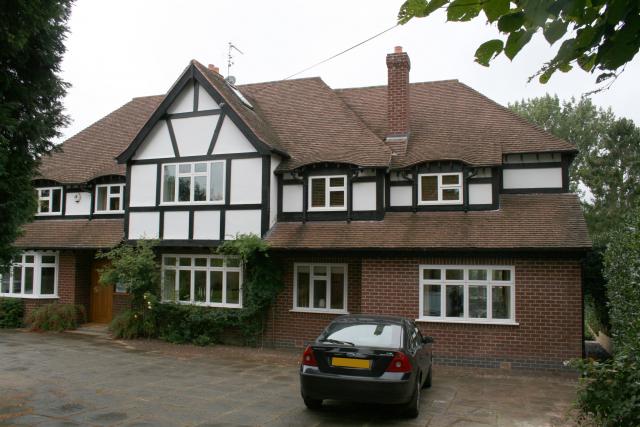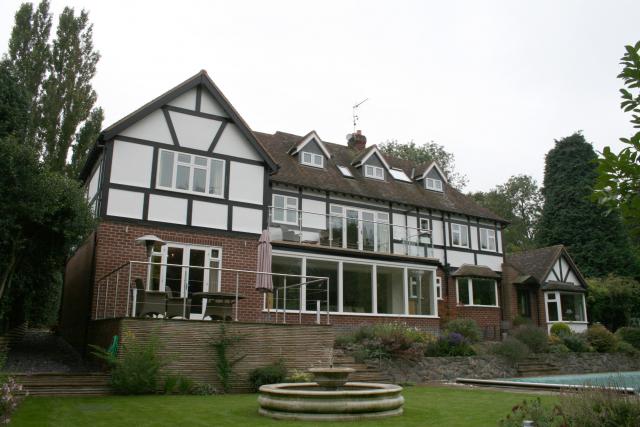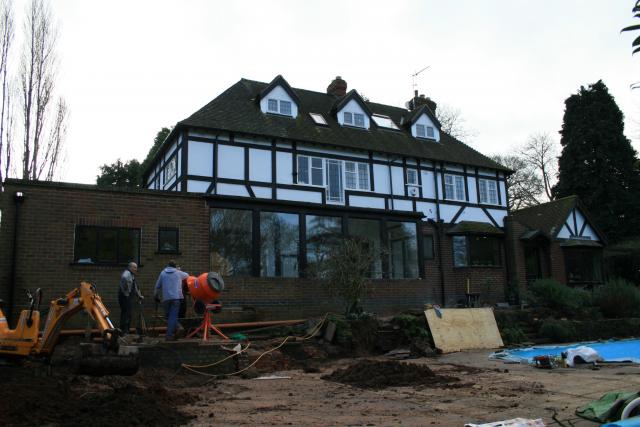ALAN C RILEY ASSOCIATES
RIBA Chartered Architect
CIAT Chartered Architectural Technologist
Before
© Alan C Riley
Associates
Dwelling Extension . Residential
Although the existing property has the appearance of a timber framed structure it was only constructed in the 1930’s and was brick built. It had also been extended over a number of years and was close to the local authority’s limit for extensions in the green belt. The initial proposal was for a two-storey extension to form a second gable to the front elevation improving the dwellings presence on the street scene. However planning restrictions that required all extensions to be set back from the front of the property gives the finished extension a staggered and less integrated appearance.



After
