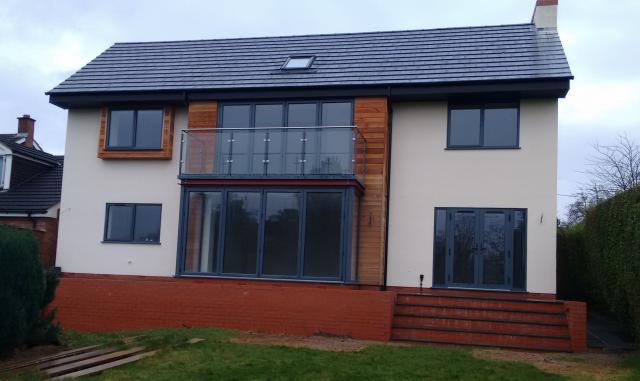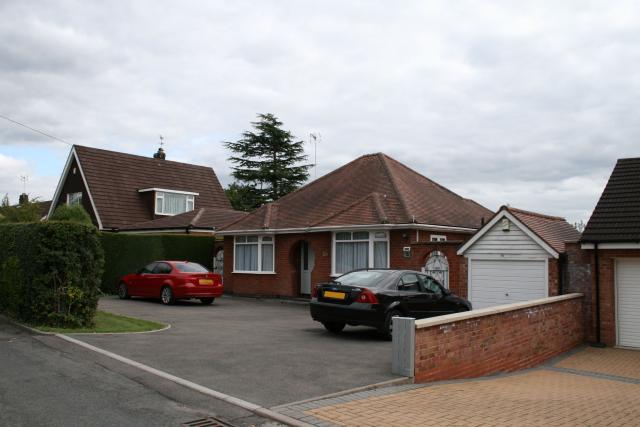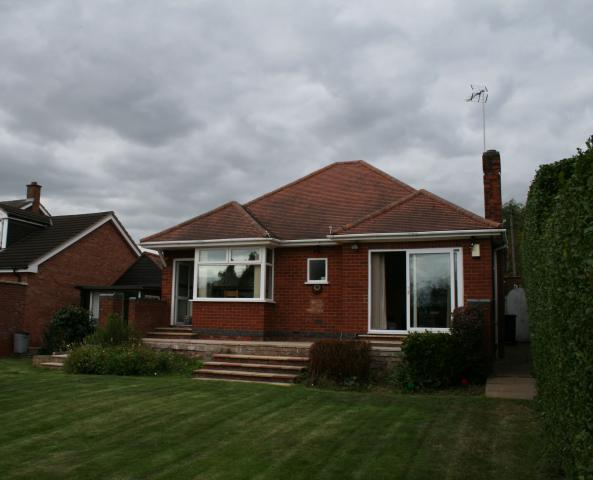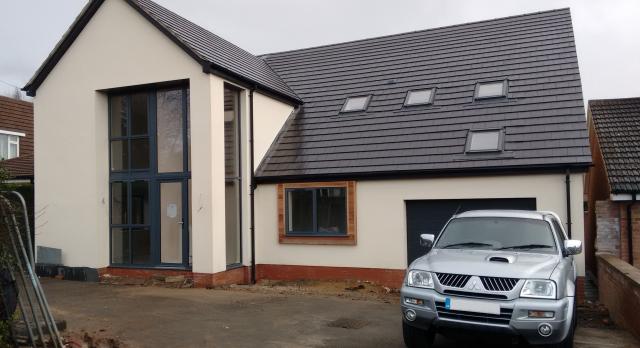ALAN C RILEY ASSOCIATES
RIBA Chartered Architect
CIAT Chartered Architectural Technologist
© Alan C Riley
Associates
New Dwelling . Residential . Completed
The existing site is within a quiet area of Coventry which has an eclectic mix of residential properties that included the bungalow occupied by the client. The existing property was probably built in the 1930s and comprised of two bedrooms, lounge and kitchen. The client wanted an enlarged property with four bedrooms and enlarged living areas overlooking the south facing garden. A number of sketch schemes and models were made although each were in a similar vein, a modern international style.
During a site visit Alan Riley had already identified the best orientation for the new property gathering the most from the movement of the sun and the possibility of bringing the outdoor spaces into the dwelling. A raised patio area would provide an opportunity to mix the borders of indoor and outdoor space and the use of bi-fold doors across the full width of the wall would facilitate this. It also became apparent that a small first floor balcony could be incorporated above an extended dining area juxtaposing indoor and outdoor space. Large bi-fold doors to the master bedroom provide a quiet, private sitting space for the client overlooking the garden. The entrance has an impressive two storey entrance hall with overlooking glazed internal balcony, space which flows through the house on each level.
The project was completed for a budget of £325,000 excluding fittings and the eco-heating system that was installed separately by the client.



Before
After
