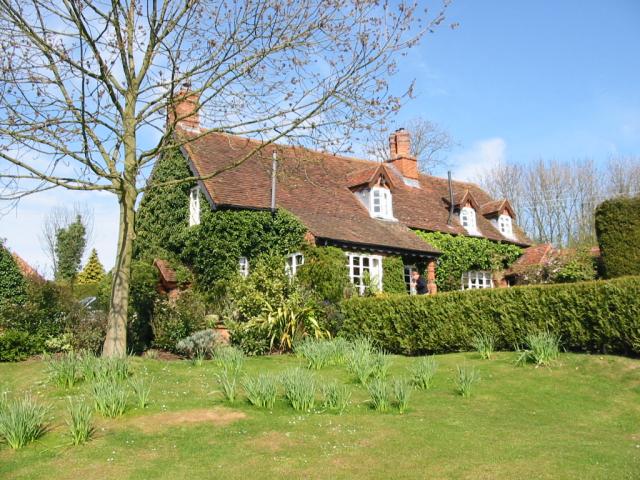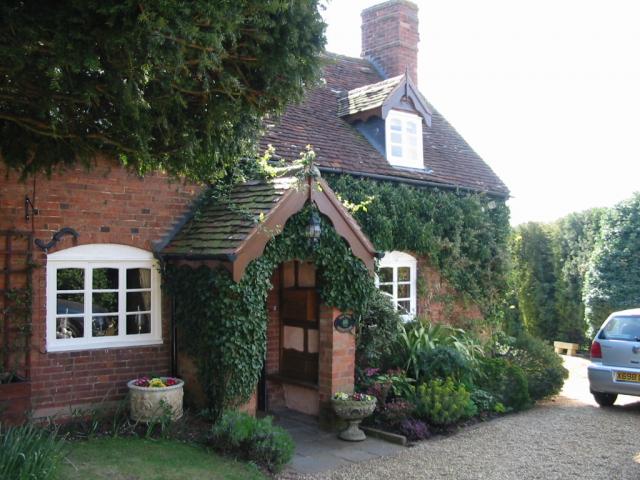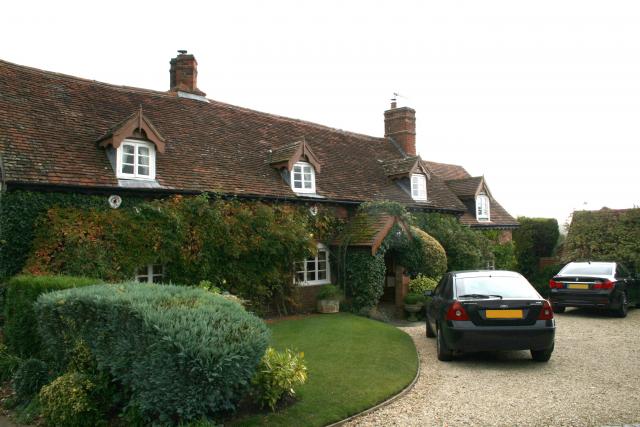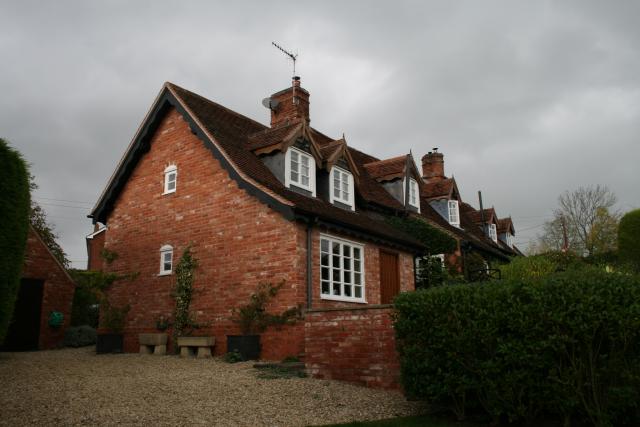ALAN C RILEY ASSOCIATES
RIBA Chartered Architect
CIAT Chartered Architectural Technologist
© Alan C Riley
Associates
Dwelling Extension . Residential . Completed
This property is Grade II listed and the extension required great understanding of the existing structure and sensitivity in dealing with the required extension. Spatially only one additional bedroom was required over a new sitting room. Rather than disturb the existing building too greatly a new oak staircase was introduced to provide access to the new bedroom and en-suite which was tastefully built into an exposed roof with new dormer windows. Access to the sitting room required forming a new opening but this was the only work required to the existing structure. The sitting room is large and spacious giving open views over the South Warwickshire countryside. The clients said that they were extremely happy with the completed project and that the extension looked as if it was built at the time of the original house.
Before
After



